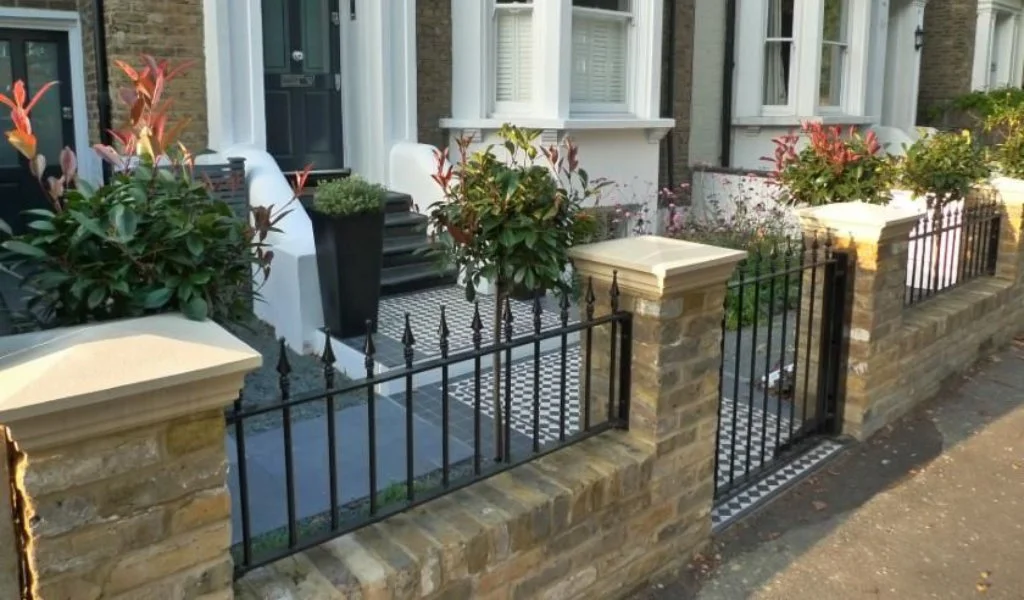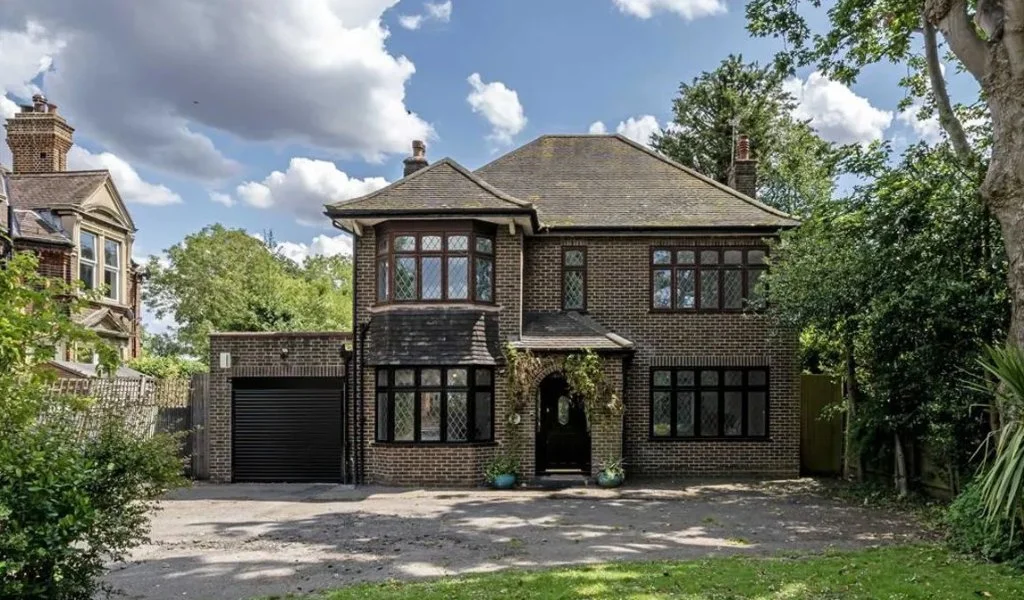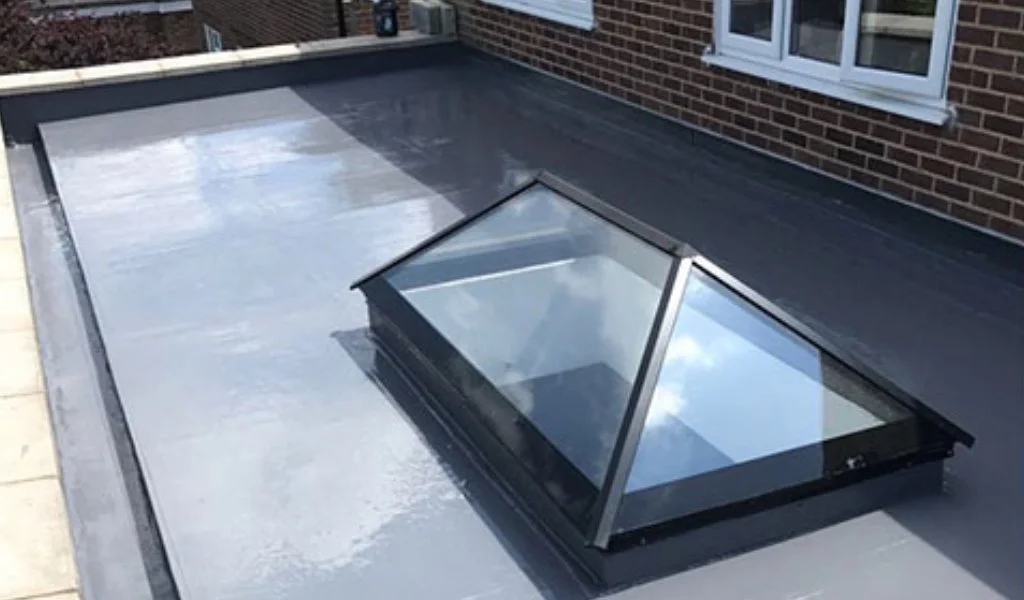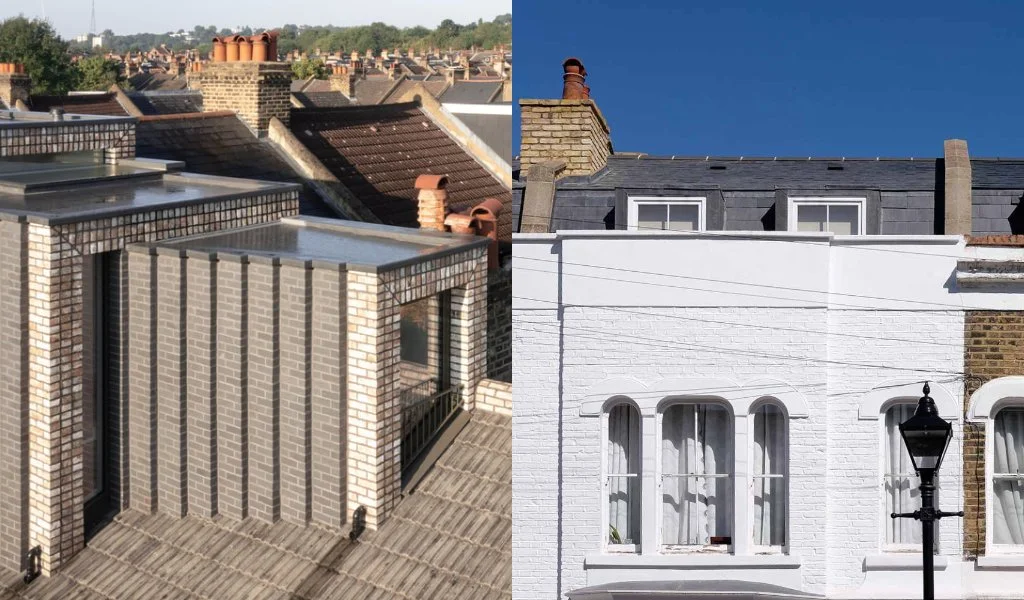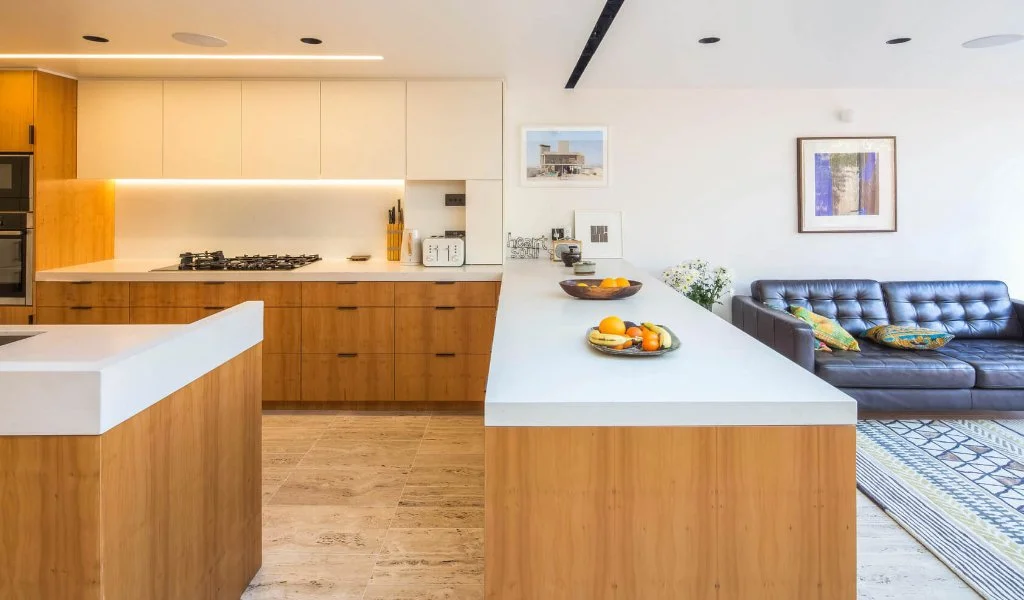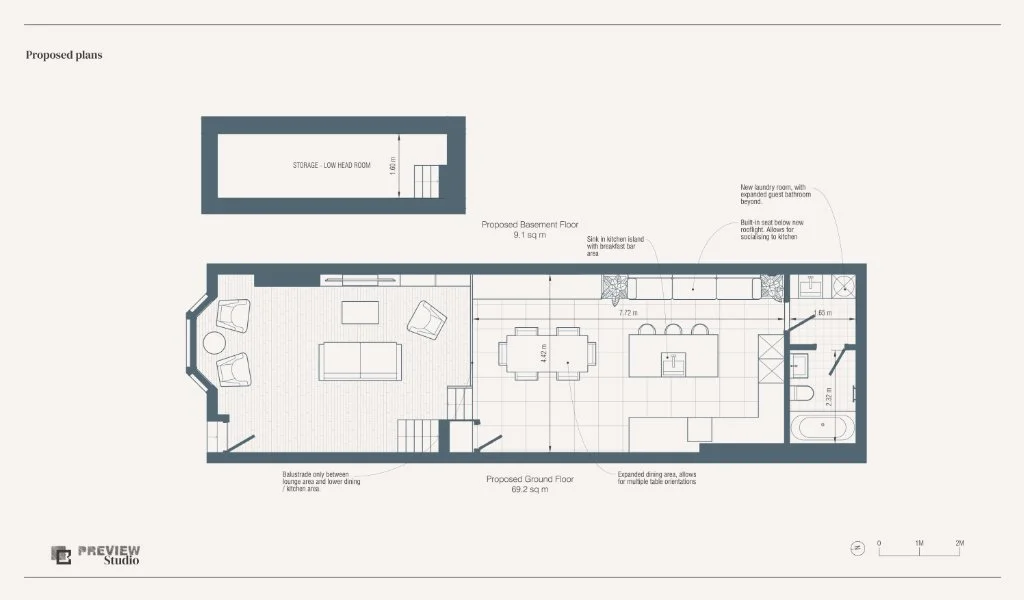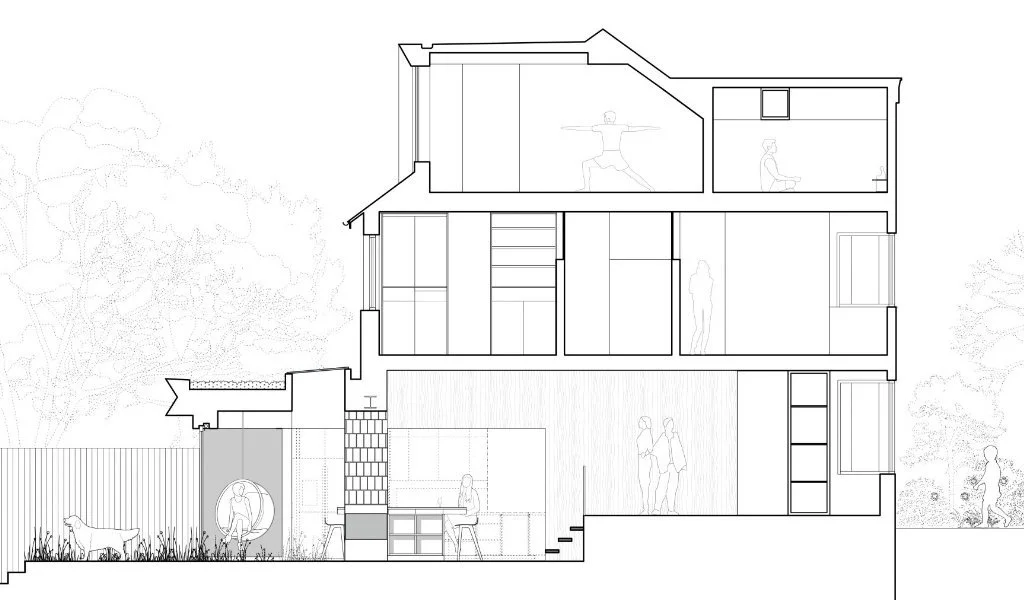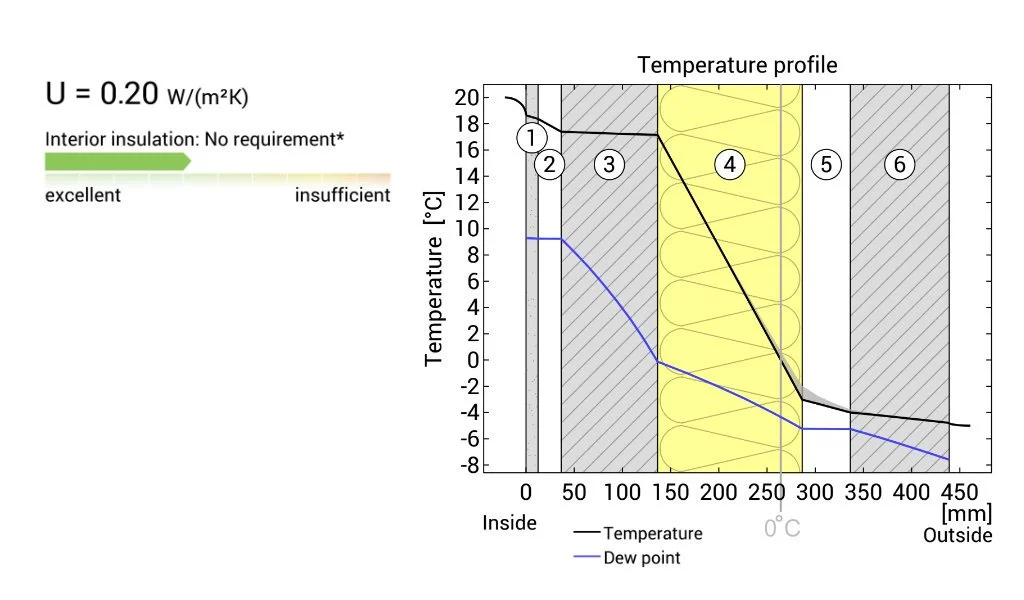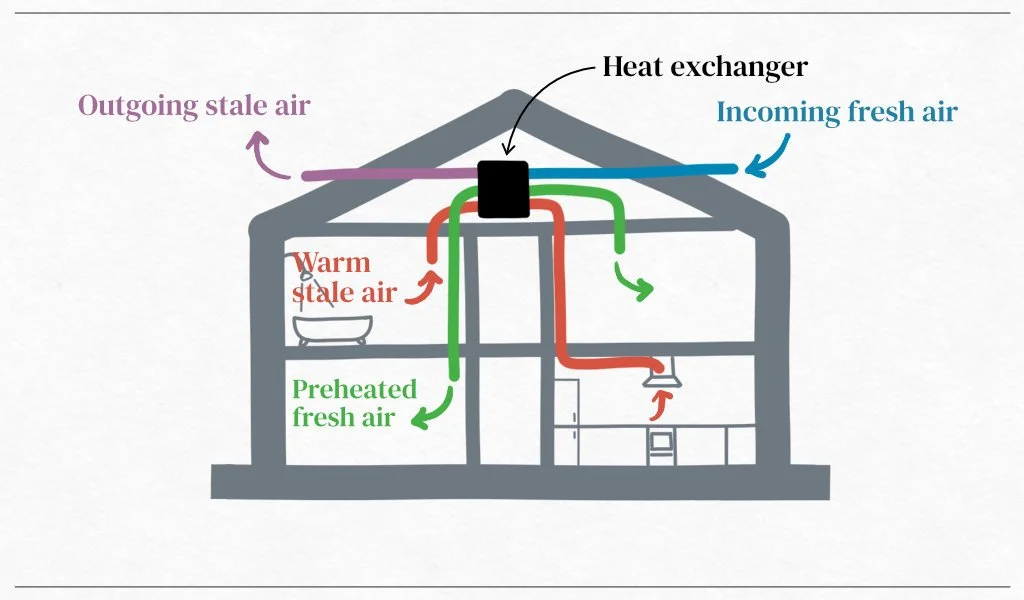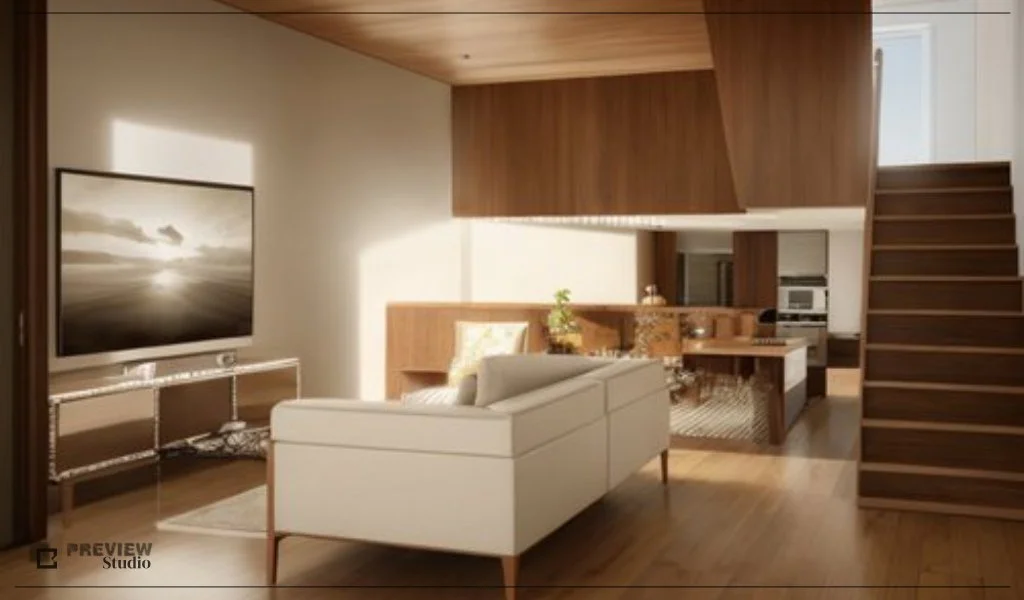The A to V of renovation… from ‘airtightness’ to ‘visualisation’
Embarking on a home renovation project can be both exciting and daunting. While writing our website and the other blog entries we realised how much architectural jargon we use, which could be off-putting to people don’t talk about buildings day in and day out! In this blog post, we delve into the language of home renovation, providing clear and concise definitions for important terms and phrases we use on our site, in our reports, and in our blog. We also explain why the term is important in the context of home renovation projects.
Our intention is to add to this over time, so if you have any words that you'd like us to define write us an email at hello@previewstudio.co.uk and let us know!
B - Brief - Building envelope - Building regulations - Building services - Build-up - Bungalow
C - Cavity wall - CGI - Concept design - Curtilage
D - Detached house - Dormer window
E - Elevation - Energy Efficiency - Energy performance certificate - Ensuite bathroom - Extension
F - Flat roof
G - Garden room
I - Island (kitchen)
J - Juliet balcony
L - Leasehold - Listed building - Loft conversion
M - Mansard roof
O - Open plan
P - Parapet - Peninsula (kitchen) - Permitted development - Pitched roof - Plan - Planning permission
S - Scale drawing - Section - Semi-detached house
U - U-value
V - Ventilation
Airtightness
Airtightness is the resistance of a building envelope to uncontrolled exchange of air between the inside and outside of a building, through gaps and cracks. Air permeability is the measure of airtightness, defined as the rate of air leakage per hour per square metre of building envelope area. A highly airtight home has an air permeability of less than 3 cubic metres per hour per square metre, while a typical home that hasn't been designed to be airtight will have an air permeability of 10 cubic metres per hour per square metre (or potentially much worse!)Improving air tightness is, along with better insulation, one of the best ways to make a home more energy efficient, but must be paired with a good ventilation strategy to keep the internal air fresh.
Why it matters in home renovation: A renovation offers an opportunity to improve the airtightness of a home, and thus the energy efficiency, if it is made part of the brief and attention is paid both during the design and construction stages of the project. If you are going through the expense, effort and disruption of a large home renovation, consider upgrading the building fabric at the same time.
Image: A technician undertaking a blower test, in which a home is sealed and pressurised to test airtightness.
Appeal (planning)
A planning appeal is the process by which a decision to grant or refuse planning permission by the local planning authority is reviewed by the Planning Inspectorate, an independent national planning body. An appeal can also be made 'on the basis of non-determination', if a local planning authority has exceeded the statutory time limits for decided on an application, though getting a decision through an appeal is a long process that typically takes many months and in many cases it will be quicker to continue to work with the local authority to try and get a decision.
Why it matters in home renovation: Though most home renovation or extension planning applications are uncontroversial, a large number are still refused planning permission every month across the UK. Understanding what your options are if and when that happens is important, and an appeal offers the opportunity to present your case to an impartial body, overcoming opposition that may be influenced by local objectors.
Image: The decision to approve or refuse a planning application is shown on the website of the local planning authority, and the decision to allow or dismiss an appeal is shown on the website of the Planning Inspectorate.
Brief
According to the Royal Institute of British Architects, a brief is "your wishlist list for the project, where you set out what you want to achieve, noting down all your requirements and highlighting any problems that need solving". The brief is THE key document at the beginning of the project that everything else will flow from, and it is the task of the client to set it out initially and decide how it should change in response to feedback. Coming up with the brief is a process in itself, and the earliest stages of any project are essentially about figuring out what the desired outcomes are, setting those down in an ordered way and then testing them. The output of that briefing process is the final brief.
Why it matters in home renovation: A brief matters in every architectural project, and a home renovation or extension is no different. It's the starting point where you define what you want to achieve and why. The brief helps you make decisions, aligns everyone involved in the project with your desired outcomes. For more information see our blog post about why briefs are important for renovation projects.
Image: Think of the brief as a wish list for the project. Not everything on the list may be achievable.
Building envelope
The external roof, floor, walls, windows and doors that together contain the building's interior. The building envelope generally is the part of the building that keep the interior comfortable, safe and secure, because it forms the barrier between the inside and the outside.
Why it matters in home renovation: While some renovations may not touch the building envelope, if you have any desire to increase the comfort, safety or energy efficiency of your home it will involve changes to the envelope. Understanding the make-up and performance of the existing building envelope will help you understand what interventions will have the greatest impact.
Image: A sketch highlighting elements of a building envelope.
Building regulations
The laws and associated documents that govern the safety, accessibility and energy use of buildings. The building regulations are decided at a national level, and are set out as a series of relatively broad requirements, each of which has an accompanying Approved Document that provides guidance on how to meet the requirements. For example, Approved Document B explains how to meet the fire safety requirements, and Approved Document Q the security requirements for dwellings. The approved documents are not necessarily the only way of meeting the requirements, and alternative guidance in the form of British Standards often also exists, though the Approved Documents are usually the most straightforward. The building regulations are enforced by local councils through Local Authority Building Control, or by private Approved Inspectors.
Why it matters in home renovation: Though there are some home renovations in which the building regulations are irrelevant, the guidance of at least one approved document will matter in most renovations. Compliance with the regulations is important to ensure that, post-renovation, your home is safe. Non-compliant building work will not be issued with a final certificate, and the local authority may use their power to require alterations. As stated on the planning portal:
"Notwithstanding the possibility of enforcement action, you should bear in mind that if the local authority considers that building work carried out does not comply with the Building Regulations and it is not rectified, the authority will not issue you with a completion certificate and the contravention may come to light through a local land search enquiry when you wish to sell your property."
Even if a project doesn't require a planning application, for example because it is permitted development, it will still require approval from building control.
Building services
The elements of a building that deal with inflows and outflows of materials and energy: Electricity, lighting, water (cold, hot, rain and foul water), gas, heating, ventilation, and internet.
Why it matters in home renovation: Any renovation that involves installing a kitchen or bathroom will deal with building services. Alongside improving the performance of the building envelope (the 'fabric first' approach) improving the heating and ventilation systems is the way to increase the energy efficiency of your home.
Image: Ducting for a home mechanical ventilation system
Build-up
The totality of the layers in a wall, floor or roof. In modern construction these parts of a building tend to be made up of many layers, for example tiles, plasterboard, studs or beams, insulation, various membranes, and bricks, each performing a specific function.
Why it matters in home renovation: Understanding the build-up of your home's walls, roofs and floors is important during renovation projects. It enables you to make informed decisions about changes to those elements, and how and where you can add insulation and airtightness layers, contributing to energy efficiency, soundproofing, and overall comfort.
Image: Typical wall details showing two different wall build-ups, one a masonry cavity wall, and one a timber frame wall.
Bungalow
In the UK, a type of small, detached, single storey house. However, it's worth noting that the term holds slightly different connotations in other parts of the world. In the UK, "bungalow" typically refers to houses constructed during the 1920s through to the 1960s, when they were most popular. This is distinct from older, small detached homes, which are more commonly referred to as "cottages."
Why it matters in home renovation: If you're considering a home extension, understanding the architectural style and historical context can be important in guiding your decision-making. It helps you preserve the unique character of the property while making updates to meet modern needs and standards. Bungalows, often being small homes to begin with, can benefit from extensions that add floor area. Being detached buildings gives flexibility over where the extension is placed.
Image: A typical British bungalow.
Cavity wall
A prevalent construction method in the UK, consisting of a masonry wall with a deliberate gap between two layers of bricks or blocks, often referred to as 'leaves' or 'skins.' This gap, known as the cavity, serves multiple purposes. It acts as a barrier to prevent water from infiltrating the interior of the building and helps control the transfer of heat between the inside and outside, enhancing energy efficiency. Cavity walls became common in the 1920s. Before that masonry walls were usually solid brick or stone, with no gaps. Early on, the cavities were just air, but now they are partially or fully filled with insulation.
Why it matters in home renovation: Retrofitting older homes built with cavity walls by adding insulation can significantly improve their energy efficiency. Understanding the construction type and insulation status of the external walls in your home is important first step in deciding what improvements to the fabric you can undertake and how effective they could be in reducing energy use.
Image: A brick and block masonry cavity wall under construction. The metal tie between the inner and outer leaf is visible, as well as the insulation.
CGI
An acronym of Computer Generated Image. In the world of construction it refers to a visualisation of a building or space generated from a 3D digital model. A CGI is often the clearest way to understand what a building or space will look like or feel like before it has been built. CGIs can be photorealistic, but don't have to be.
Why it matters in home renovation: While CGIs are extremely common for new build architectural projects, they aren't always used in smaller renovation projects. However the benefits are the same: They provide you and your team with a clear and visual understanding of how the finished space will look, helping in decision-making, design refinement, and ensuring the project aligns with the your vision.
Image: A Preview Studio CGI of a proposed loft extension, generated using AI from a 3D digital model.
Concept design
An early stage design in which the details have not yet been worked out, but the architectural vision for the project (usually including the intended building form and layout) usually has. A concept design can be used to discuss a project with other stakeholders (such as neighbours or planning officers) get feedback, estimate costs, and evaluate the suitability of the design for the brief.
Why it matters in home renovation: The concept design is an essential stage in all architectural projects, and though home renovation projects are often simpler or more constrained, staying in the concept design stage until you're happy to move on is still essential.
Image: A concept sketch by Birds Portchmouth Russum Architects, for their Downley House project, a country house built within a ruin. The design changed over the course of the project, but key elements of the design remained the same, including the form and layout.
Curtilage
In architectural and legal terms, curtilage refers to the specific area surrounding a building or property that is enclosed or bounded by structures such as fences, walls, or hedges. This area typically extends beyond the physical structure of the building and includes various elements like front and rear gardens, sheds, garages, gazebos, and other outbuildings.
Why it matters in home renovation: Understanding the curtilage of your home is most important when doing work to a listed building, as the listing applies not only to the building itself but to all structures within the curtilage of the house.
Image: The wall around a house's front garden is one of the boundaries defining the curtilage of a building.
Detached house
A detached house is a home in which there are no other properties directly adjoining it. A detached house has external walls to all sides, as opposed to a semi-detached house or terraced house.
Why it matters in home renovation: Detached houses offer greater design flexibility compared to semi-detached or terraced houses because there are no shared walls. This flexibility allows homeowners to make structural changes, expand, or modify the layout without impacting adjoining properties.
Image: A detached house in south-east London.
Dormer window
A structure that projects upward from a sloping roof, creating a small vertical wall with a window. A dormer window creates extra headroom in the space under the roof, but not as much as other types of loft extension such as mansard roof. Because of their smaller size and the long tradition of their use in the UK, dormer windows are often seen as less visually disruptive and more acceptable by planning authorities.
Why it matters in home renovation: Dormer windows are the least obtrusive way to create usable space in an attic or loft area by providing headroom and allowing occupants to stand upright, while at the same time as letting in light and air. If a loft conversion is proving contentious with a local authority, then dormer windows could be an appropriate design response.
Image: Contemporary dormer windows in a house renovation designed by R2 Studio Architects
Elevation
In the realm of architecture, the term "elevation" has two closely related meanings:
Architectural Appearance: Elevation refers to the external appearance or facades of a building when viewed from a specific direction or orientation. Common examples include the "front elevation," "side elevation," or "north elevation." These descriptions help to identify how a building presents itself visually from various angles.
Architectural Drawing: Elevation can also describe an architectural drawing that depicts one side or facade of a building. These drawings are typically created orthographically, meaning they are represented to scale and without perspective. Elevation drawings provide detailed views of a building's exterior, including its proportions, architectural features, and materials.
Why it matters in home renovation: Architects and designers often consider the impact of any proposed changes, extensions, or renovations on a building's elevations. These elevation drawings are crucial components of a planning application submission, as they offer a clear and standardized way to convey how a project will affect the external appearance of a structure. Planning authorities and stakeholders use these drawings to assess the visual impact of proposed alterations and ensure they comply with local planning guidance.
Image: The Red House, designed by Philip Webb for William Morris, and now a listed building. The north elevation drawing is shown on the left, and the elevation as it was built in the photo on the right.
Energy efficiency
The goal of using the least amount of energy to accomplish a specific task, which for buildings is to keep occupants comfortable. In UK buildings, energy efficiency requirements are part of the building regulations, and are primarily concerned with limiting heat gains and losses through the building fabric, and limiting the amount of fuel needed for space heating, cooling and hot water.
The energy efficiency of buildings can be compared by looking at their total energy use intensity, which is the total amount of energy used per year divided by the area of the building (kWh/m2/year), and also by looking specifically at the energy needed to heat or cool the spaces (which can also expressed in kWh/m2/year). A very energy efficient home would use less than 35 kWh/m2/year. A useful way to look at the likely energy efficiency of a part of the building fabric is to estimate its U-value. Energy efficiency of homes is assessed for energy performance certificates.
Why it matters in home renovation: Aside from the fact that any newly constructed walls, roofs and floors will have to comply with the current energy efficiency standards set out in Approved Document L, a renovation is an opportunity to improve the energy efficiency of your home, improving sustainability and reducing future energy bills. Renovating, or 'retrofitting', existing buildings for energy efficiency re-uses existing buildings and the energy that went into building them in the first place, and will be essential for the UK to meet it's net-zero carbon targets.
Image: Loft insulation is often one of the most cost effective ways to retain heat in winter and make a home in the UK more energy efficient.
Energy performance certificate
Abbreviated to EPC, an energy performance certificate is a summary of a standardised assessment of the energy efficiency and CO2 emissions of a property in the UK. Properties get a rating from A (best) to G (worst) and a score out of 100. The better the rating and score, the lower your energy bills are likely to be. Any building that is put on the market for sale or for rent in the UK must have an EPC, as do all newly constructed buildings. For more information see our blog post all about EPCs.
Why it matters in home renovation: EPCs offer a benchmark for improvement, a reasonable target to aim for and recommendations on how to achieve it. Rented homes must meet a minimum rating which is set to increase in the medium term, so landlords should consider how they will improve the energy efficiency of their stock to comply with future requirements.
Image: Every EPC represents energy efficiency graphically, with a chart showing the full range of ratings from A to G.
Ensuite bathroom
A bathroom which is directly accessed from a bedroom. Ensuite bathrooms are a popular way of an additional bathroom to a home.
Why it matters in home renovation: Including an ensuite bathroom in a renovation project can significantly enhance a home's market value and appeal, especially in properties with multiple bedrooms. Potential buyers or renters often consider ensuite bathrooms as a premium feature.
Image: A plan showing a space efficient ensuite shower room layout in a building designed by RHSP.
Extension
An extension, in the context of home renovation, refers to a construction project aimed at increasing the floor space of a home. There are many types of extension, including those which extend the home laterally (such as rear extensions or side extensions), loft extensions or conversions which add floor space under the roof, and basement extensions, which add space below the home.
Why it matters in home renovation: Extensions are one of the most common forms of home renovation, and can, in certain situations, significantly increase the market value of a property. While renovations that reconfigure internal space can, through more space efficient layouts, provide a small increase in usable floor area, an extension is likely to be the most impactful way of creating a more spacious home.
Flat roof
A roof with a pitch of less than 10 degrees from horizontal (a gradient of around 1:5.7) is considered to be a 'flat roof'. A flat roof is rarely truly horizontal, as small imperfections in workmanship will cause water to pond. A 'zero falls' roof has a gradient of between 0 and 1:80 (0.7 degrees from horizontal), and at these extremely shallow pitches extra care has to be taken with workmanship and a roofing system that has been tested and guaranteed to work at zero falls should be used.
Why it matters in home renovation: The type of roof you choose for your house extension has both practical and aesthetic considerations. In rear extension, a flat roof may allow for extra headroom compared to a pitched roof, if the extension has to sit under the line of existing windows. can be used as functional spaces, such as rooftop gardens, terraces, or outdoor living areas. This can significantly increase the usable outdoor space in a home, which may be an important consideration if a rear extension is taking up a large proportion of the garden.
Image: A flat roof with a liquid applied membrane by Profix Roofing
Garden room
A garden room is a distinct building or structure, often referred to as an outbuilding, situated within the curtilage of a home. Unlike sheds that are primarily used for storage, a garden room is designed to provide a comfortable indoor environment. Though not directly attached to the main house, a garden room can be considered a type of home extension, because it adds usable indoor space, and is often used as a home office, spare bedroom, or extra entertaining space. A garden room has windows to let in natural light, and should be weatherproof and insulated at a minimum, and may or may not also be supplied with electricity and other building services.
Why it matters in home renovation: A garden room is one of the choices on offer when considering how to best expand your home, and the only one that doesn't require altering the existing building, which may be an important consideration in some situations.
Island (kitchen)
A kitchen island is area of kitchen countertop that is not connected back to a wall, allowing access and movement from all sides. Kitchen islands often include cabinets below the counter, and may include a sink, hob or other kitchen appliance. Compare to a kitchen peninsula.
Why it matters in home renovation: A larger open plan kitchen / dining area is often a key point in the brief for house extensions, and kitchen islands are one of the best ways to use the extra space gained. By allowing the cook to face other people in the kitchen while preparing food, they help turn cooking into a social activity. They are very common among the beautifully renovated homes nominated for the NLA's annual 'Don't Move, Improve' awards, which attests to their current popularity and desirability.
Image: A renovated kitchen with a central kitchen island, designed by Patrick and Rosie.
Juliet balcony
A Juliet balcony, also known as a balconet, is an external door or large window above ground level with a balustrade to protect people from falling. Unlike a true balcony, a Juliet balcony provides no outdoor space, and functions as a large openable window.
Why it matters in home renovation: If the appeal of a balcony lies in the ability to throw open the doors and let in the breeze more than it does in gaining outdoor space, then a Juliet balcony might be the cost effective home renovation you've been looking for.
Image: Juliet balconies to the Paul Smith shop designed by 6a Architects.
Leasehold
A leasehold is a form of property ownership that has a fixed time limit, as opposed to a freehold in which the ownership is permanent, or a tenancy in which the tenant rents the property on an ongoing basis through payment at regular intervals. Ownership of most flats and apartments in the UK is by leasehold, including the vast majority of owner occupied flats. A lease agreement with the freeholder sets out the length of the lease, the demise (spatial limits) of the leasehold - which for a flat typically extends to the inside face of external walls - as well as an limitations on what leaseholders can do with their property including alterations.
Why it matters in home renovation: If you own a leasehold property then it is very likely that you will need permission from the freeholder for most renovations, includes alterations to the internal layout, extensions, or changes that affect the overall structure of the building.
Image: The front cover of a Lease held by Land Registry, with the Crown Estate as the landlord.
Listed building
A building on a national heritage list in the UK because of its special historic or architectural interest. These lists, maintained by heritage authorities, aim to preserve and protect structures of cultural importance. Listed buildings are legally safeguarded against unauthorized alterations, and any proposed work beyond minor repairs typically requires Listed Building Consent.
Listed buildings are assigned a grade, with Grade II making up the majority of the list, Grade II* being less common, and Grade I being the rarest.
Why it matters in home renovation: An unauthorised alternation to a listed building is a criminal offence, so if you own a listed building it is very important to understand what you are allowed to do, and apply for listed building consent if necessary. Renovating a listed building often requires historical research to understand its original design and features. This research informs restoration decisions, ensuring that renovations align with the building's historical context. Listed building renovations may demand the expertise of specialist contractors experienced in heritage conservation. These professionals are skilled in working with traditional materials and techniques, and can command higher prices than typical tradespeople.
For more information, read our blog post on 9 things to consider when buying a listed building.
Image: Grade II* Listed Georgian houses on Fitzroy Square in London. See the list entry on the Historic England website.
Loft conversion
A loft conversion (also known as a loft extension) is a popular type of home extension that transforms an underutilized attic or loft space into habitable living areas. This renovation process often involves structural modifications, the addition of windows, insulation, and the incorporation of essential building services. Loft conversions can significantly increase the usable floor area of a property. Loft conversions are typically defined by form of the additional roof structure that is added, such as dormer, mansard, or hip-to-gable.
Why it matters in home renovation: Because they often work largely within the existing building envelope, loft conversions can be a more cost effective way of increasing the usable area of a home. They can be achieved entirely within the existing footprint of a home, allowing homes to retain all of their existing outdoor space.
Image: A loft conversion with a large dormer in a house renovation designed by Neil Dusheiko Architects.
Mansard roof
A roof form which rises at a steep angle from the parapet, then changes to a shallower angle at a hip. The steepness of the mansard roof allows for more headroom below it, in turn allowing more usable floor space than other roof forms. Often combined with dormer windows.
Why it matters in home renovation: The form of a roof has a large impact on the usability of the space below. Knowing the type and dimensions of your existing roof is the first step in assessing the potential options for a loft conversion. While homes with existing mansard roofs likely already make use of the loft area to some extent, replacing an existing roof of some other form with a mansard is a common strategy.
Image: An elegant metal mansard roof with a large central dormer.
Open plan
In home renovation, an open plan layout is one in which multiple functional spaces within a home, such as the living room, dining area, and kitchen, are combined into one open and interconnected area. One of the most common renovations is to take an older home with a traditional 'cellular' layout, with multiple smaller rooms, and remove walls to allow spaces to flow into one other, often combined with an extension that expands the living space. There are both advantages and disadvantages to open plan layouts - see our dedicated blog post for a more detailed explanation.
Why it matters in home renovation: An open plan living / dining / kitchen layout is often a key item in the brief for renovations and extension. A quick glance at the NLA's annual 'Don't Move, Improve' awards shows how prevalent they are amongst London's most stylish home renovations.
Parapet
The top part of an external wall that extends above the point at which the roof starts. A parapet usually forms part of the rainwater management system of a roof, helping to control the flow of water and direct it to an outlet. Parapets are typically topped by a coping (traditionally stone, but now often concrete or metal), which protects the parapet and wall below from weather and provides a visual 'finish' to a building elevation.
Why it matters for home renovation: Most flat roof designs will incorporate a parapet, and some, but not all pitched roofs. The parapet is an important part of the visual language of a home, and therefore a home extension.
Image: Two parapets - on the left, parapets to flat roofs in a loft extension designed by Andre Kong Studio, on the right, a parapet in front of a mansard roof with two dormer windows.
Peninsula (kitchen)
An area of kitchen counter which extends out at right angles from a wall, allowing it to be accessed from three sides, as opposed to an kitchen island, which is disconnected from any wall. Both peninsulas and islands allow for interaction between people in the kitchen and in an adjacent space, and are popular in open plan layouts.
Why it matters for home renovation: Peninsula layouts offer nearly all of the benefits of a kitchen island, with a slight trade off in accessibility made up for with more counter space. Which one is better for your renovation will depend on the amount of space available, with a peninsula often the better choice where space is limited.
Image: A kitchen peninsula in a renovation designed by Neil Dusheiko Architects.
Permitted development
Development that has already been granted planning permission through the General Permitted Development Order, a national law that sets out certain types of development that is considered to be permitted, meaning that applications to the local authority don't need to be made. Permitted development rights for householders allow for the creation of extensions and other home improvements without applying for planning permission. The government provides guidance on what is and is not allowed as permitted development, for example the size limits on rear extensions, and if development falls outside of that guidance then it will require approval by the local authority. Permitted development rights don't apply in conservation areas.
Why it matters for home renovation: When it comes to the planning system, almost nothing is guaranteed. Even innocuous proposals with clear precedents in the neighbourhood can fall afoul of objectors. The exception is permitted development. In areas where getting permission for an extension could be tricky, limiting the proposals so that they fall within permitted development is as close to a guarantee of approval as it is possible to get. Even where obtaining consent would not be a problem, using permitted development rights can speed up your house extension project. You won't have to wait for planning permission approval, which can take several weeks or even months.
Image: Illustrations from the government's guide to permitted development for householders, showing examples of house extension which do and don't meets the criteria for permitted development.
Pitched roof
A roof with a pitch greater than 10 degrees. The pitch of a roof helps shed water and prevent snow from settling, and for this reason all buildings in the UK were traditionally built with pitched roofs. The invention of better waterproofing techniques has allowed for the creation of flat roofs.
Why it matters for home renovation: The choice of roof pitch has a range of practical and aesthetic implications for an extension, and it is worth exploring how a different roof form would change the appearance of your home. If you're considering changing the pitch of your house's roof as part of a renovation, you should be aware that this may require planning permission, as it can significantly alter the appearance of your property.
Image: A contemporary pitched roof to an extension designed by R2 Studio Architects.
Plan/H4>
A word with several meanings in the world of architecture. Firstly, a type of drawing which shows the arrangement of building from directly above, as if the walls had been sliced through to reveal the interior. Plans are usually drawn to scale. Secondly, the plan can refer to those aspects of a building that you would see in a plan drawing.
Why it matters for home renovation: Plans are the most important drawings for understanding the layout of a building, how spaces are used and connected, and how they can be reconfigured through renovation. Plans are also the most important way the design is communicated - to the local authority, to building control, and to the rest of the project team. Learning to read and understand plans is a helpful skill.
Image: A plan drawing for a house renovation by Preview Studio. This one comes from our Vauxhall House project.
Planning permission
In the UK, all development has to be approved (or 'consented') by government before construction can begin. The exceptions are internal alterations to a building that don't affect its external appearance or use (though these may still require building regulations approval). For domestic work that isn't considered Permitted Development, the decision to grant or refuse consent will typically be made by a planning officer at the local planning authority (most often the local council) based local and national guidance, after they review the drawings and other documents submitted as part of the planning application. In some cases, however, the decision will be made by the planning committee of the council - a group of locally elected politicians who meet regularly to review applications that their policies say are too large or too controversial to be decided by officers alone. In those instances the officers will write a report with their analysis of the application, and a recommendation to the committee to grant or refuse consent, though the final decision will be made by a vote of the committee members. Decisions can be appealed.
Why it matters for home renovation: Planning permission for development is a legal requirement, and anyone engaged in extending a home needs to understand the process of obtaining permission, even if that is through the Permitted Development route. The planning process has an impact on project cost and timescale because applying for permission takes extra time and effort. It will likely also affect the form and materiality of your extension, either to comply with Permitted Development restrictions, or to conform to local authority planning guidance.
Image: A typical planning committee, in this case the City of Lincoln council, with committee members and officers discussing proposals being shown on a screen.
Scale drawing
Drawings in which measurements have a consistent relationship to the real world. In a drawing at a scale of 1:100, for instance, every 1cm in the drawing is equivalent to 100cm (or 1m) in the real world. There are a set of conventional architectural scales which are used to convey different types of information (for example construction details at 1:5 or 1:10) and local planning authorities may have requirements on the scale of drawings that are submitted for planning permission (for example location plans at 1:1250 or 1:2500).
Why it matters for home renovation: Scale drawings are an essential part of a planning submission, and also used amongst the design team. They are vital for coordinating building structure and services, estimating costs, and planning furniture and kitchen layouts.
Image: An OS map at scale 1:1250. OS maps are often used as the basis for architectural drawings.
Section
A type of architectural drawing which shows the interior of a building as if the building has been sliced through vertically. A section is helpful in showing how rooms relate to each other vertically, and on what level they are on. Alongside plans and elevations, sections are one of the primary ways in which the design of a building is conveyed through drawing, and like them sections are typically drawing to scale.
Why it matters for home renovation: Of the standard architectural drawings, the most important for understanding headroom, and changes in headroom, so are vital for understanding loft conversions, where headroom often varies under a pitched roof. Sections are also important in the design of details like the foot of a wall, or the junction between the eaves of a roof and a wall.
Image: A section drawing through the house illustrating the definition of loft conversion above, by Neil Dusheiko Architects.
Semi-detached house
Also known as a ‘semi’, a semi-detached house is one of a pair of houses built together, divided by a separating wall. Semi-detached houses are often, but not always, symmetrical with their partner house. Three or more houses linked together is a terrace, while a house with no other adjoining buildings is considered detached.
Why it matters for home renovation: The symmetry of semi-detached houses can play in your favour if the neighbouring house has already built an extension. A shared wall, having heated spaces on both sides, has a beneficial impact on the energy efficiency of the home, and will be treated differently than external walls when it comes to improving the building fabric.
Image: A typical Victorian semi-detached house in London.
U-value
A measurement of heat transfer through a building element such as a wall, roof or floor. U-values are expressed in terms of Watts per square metre per degree (W/m2K). For example, a wall with a U-value of 0.3 would lose 0.3 W of heat per square metre for each degree of temperature difference between the inside and the outside. Lower values are better, and the upper limits for different building elements are set out in Approved Document L of the building regulations. Home owners who want to build more energy efficient and sustainable buildings can choose to build to better standards than the building regulations requires, meaning lower U-values.
Why it matters for home renovation: Aside from compliance with the building regulations on newly constructed and retained building elements within your renovation project, understanding the performance of your building envelope will allow you to make informed choices about where to focus your attention and budget to meet any sustainability goals that form part of your brief.
Image: An analysis of heat transfer through a wall, showing the change in temperature from inside to outside, and the overall U-value of the wall.
Ventilation
The movement of air from the outside to the inside of a building (and vice-versa). Ventilation is important to ensure good indoor air quality, avoid the build-up of CO2, and remove moisture from the interior of a building. The ventilation requirements for buildings are set out in Approved Document F. Building ventilation can be either natural or mechanical, but generally the best ventilation systems for homes are mechanical with heat recovery (MVHR, or HRV), which allow for the constant supply of fresh air to all parts of a home while at the same time hugely reducing the amount of heat lost in outgoing air.
Why it matters for home renovation: Alongside improvements to the building envelope, a renovation is also an opportunity to consider improving the ventilation system of a home to both increase air quality and improve energy efficiency. Old houses often rely on leaks to maintain the supply of fresh air, and where a renovation has improved the airtightness of a building envelope, installing a mechanical ventilation system is vital to avoid mould and other air quality issues.
Image: A sketch diagram showing the principles of an MVHR ventilation system, with the heat from warm stale air drawn from the bathrooms and kitchen (red) being transferred to cool fresh air being drawn from the outside (blue). The pre-warmed fresh air (green) is distributed to habitable rooms like living rooms and bedrooms.
Visualisation
An illustration of the appearance of a building or space, typically through using CGI. Visualisations are a helpful alongside plans or other orthographic drawings for understanding how a building or space could look or feel in the real world.
Why it matters for home renovation: While visualisations are extremely common for new build architectural projects, they aren't always used in smaller renovation projects. However the benefits are the same: They provide you and your team with a clear visual understanding of how the finished space will look, helping in decision-making, design refinement, and ensuring the project aligns with the your vision. Visualizations help set realistic expectations for the final result of the renovation project. This can prevent disappointments or disputes later on, as all parties have a clear understanding of the intended outcome.
Image: A Preview Studio visualisation of our Vauxhall House design, created from a 3D model using AI.












